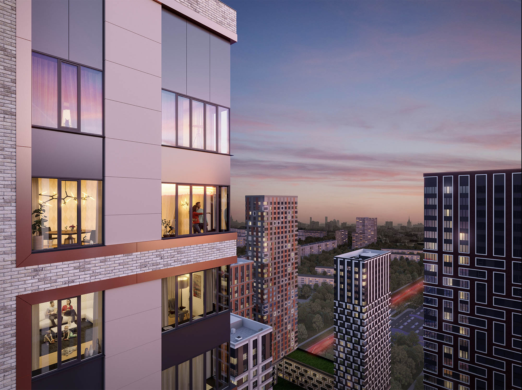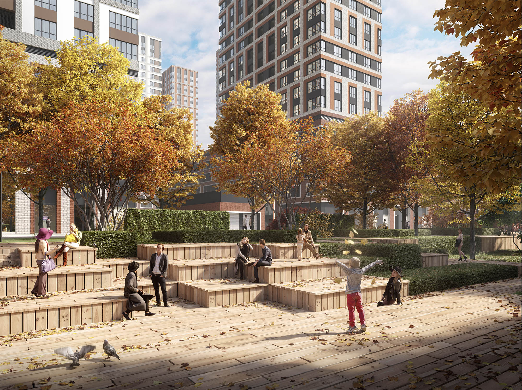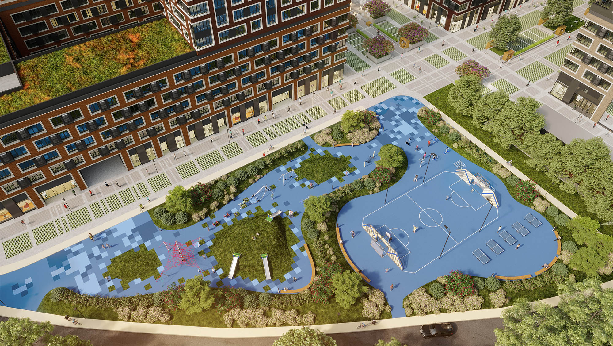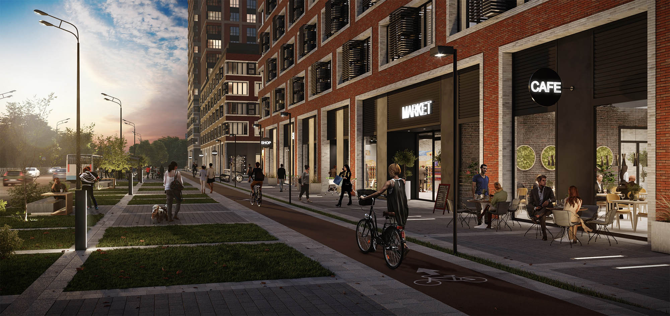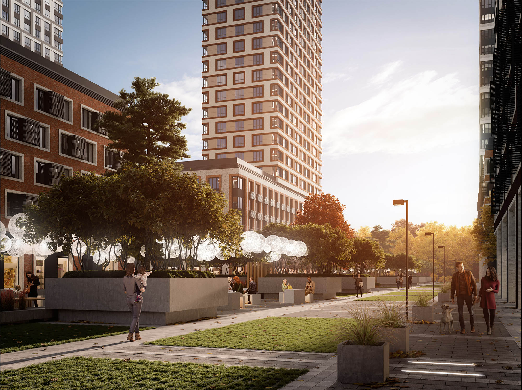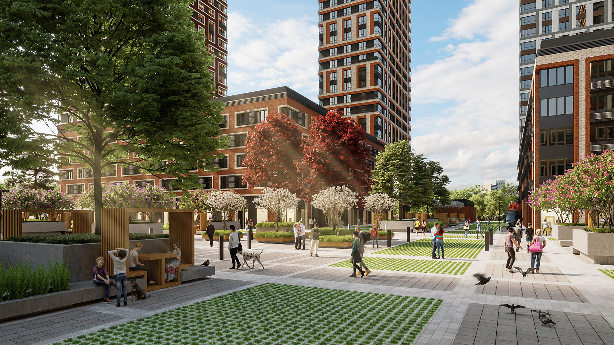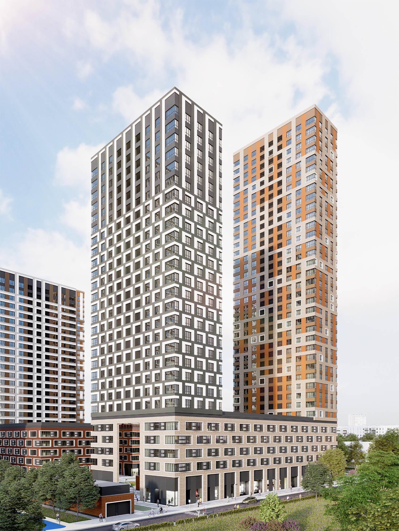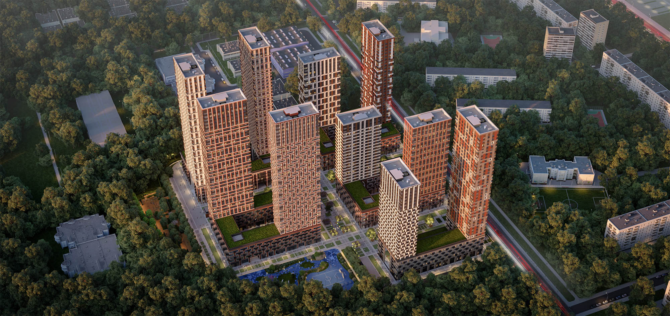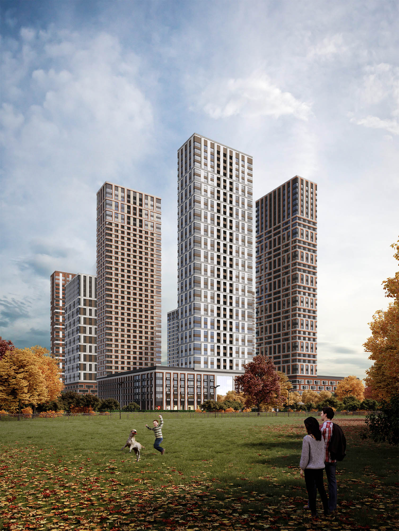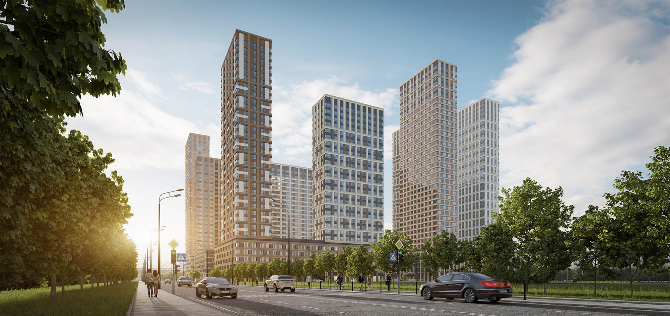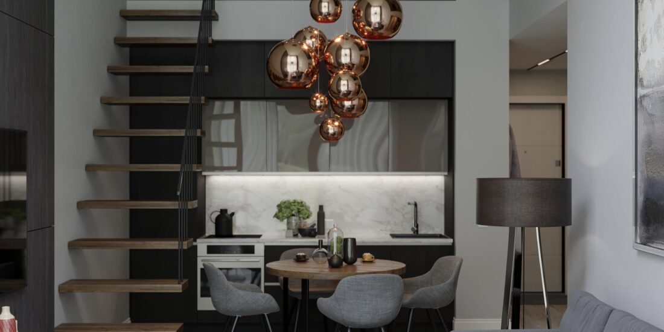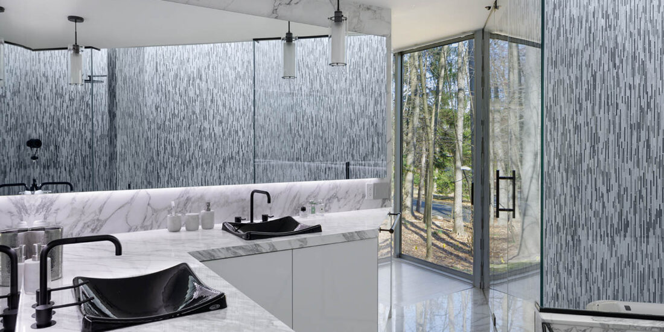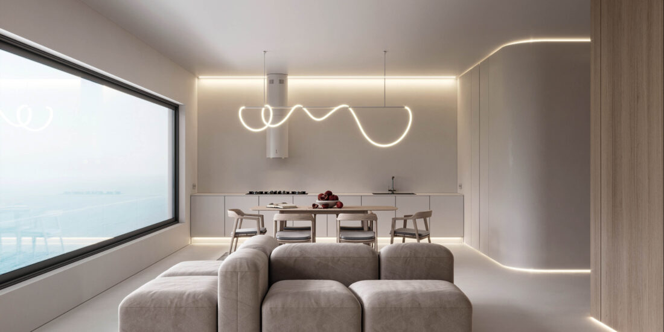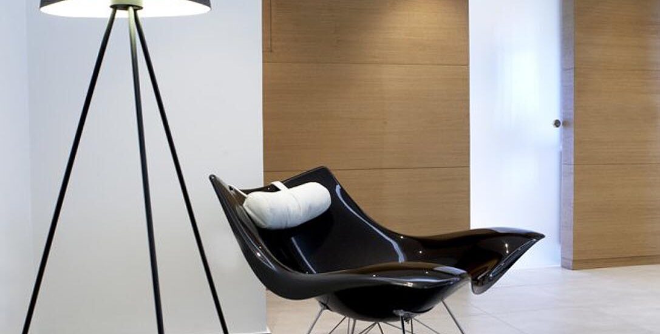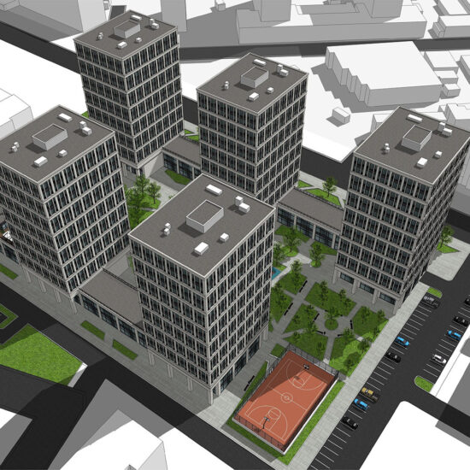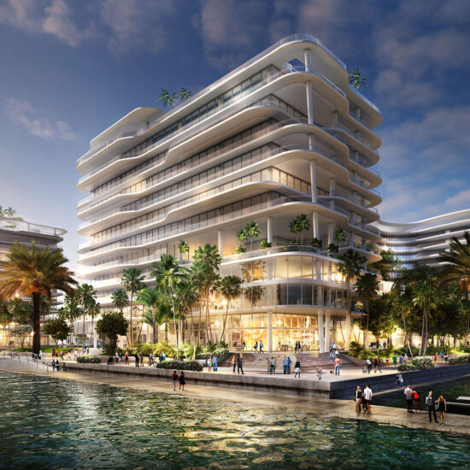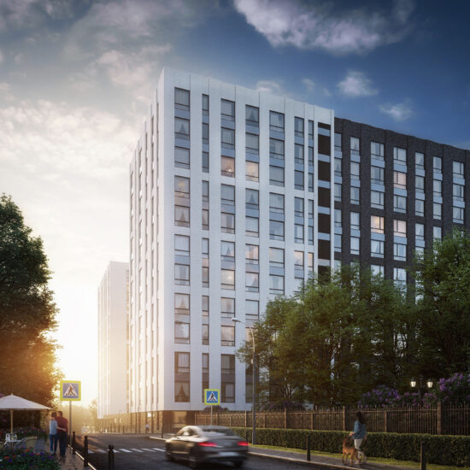The residential complex is composed of 10 high-rise residential towers, united in pairs by a five-story base building, thus creating a composition of five separate clusters with interior courtyards. The ground levels of each building are saturated with public functions (retail & hospitality), while the outdoor spaces are to be landscaped and turned into city-wide-like parks. Levels 5 to street are united by parking facilities. Assymetrical geometric patterns serve as the common theme for the facade solutions. Each tower has its own unique design, which nevertheless resonates with other towers due to the use of a single color palette, as well as a unified scale of the primary elements underlying the “patterns” for each particular high-rise. The base building’s facades (levels 1- 5) are also proposed with geometric patterns, but on a vastly larger scale with a more unified outline. The achieved result is a single, but varying in detail ensemble, where each of the high-rise dominants will be instantly identified.


